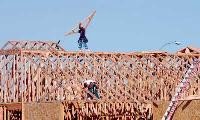Huge Development Moves Forward Off Vaca Valley Parkway
By Amanda Janis/Business Writer

Construction workers frame a house under construction in the North Village development in Vacaville. (Brad Zweerink/The Reporter)
Ten years of planning and problem-solving are poised to pay off, as residents prepare to occupy the first phase of North Village homes being built off Vaca Valley Parkway.
"It was an area slated for urban development for years," confirmed Chris Gustin, assistant community development director.
The 880-acre project in northeast Vacaville - which encompasses more than 2,000 residential units, including apartments, and a 60-acre site that will be used to develop Solano Community College's Vacaville campus - was endorsed by the City Council more than a decade ago, though the project was halted in 2000 upon discovery of some 50-acres of vernal pools containing endangered fairy shrimp.
Development resumed four years later, following environmental approval from the U.S. Army Corps of Engineers. That federal regulatory approval, Gustin explained, was contingent in part upon setting aside lands for natural habitats by the Concord-based developer, Albert D. Seeno Construction Co. That concession triggered Seeno to withdraw plans for approximately 300 homes that were originally approved.
Today, construction crews are fast at work on the 59 homes in The Estuary at North Village, the first section of the project to materialize, and its first residents are slated to move in in April.
The subdivision's grand opening was Dec. 17, and of the 27 homes released thus far, 25 have already been sold, confirmed its Community Sales Manager, Lisa Lipps.
"They're fantastic homes and it's a great setting," Lipps remarked. "We're right next to Kaiser and Genentech, so there's a huge need as those companies expand and grow."
The Estuary's six floor plans - each of which has three different exterior design possibilities - range in price from the high $500,000s to high $700,000s.
Various features include nine-foot volume ceilings on first floor living areas, gourmet kitchens with breakfast nooks, master bedroom suites with marble counter tops and oval soaking tubs, energy efficient water and heating systems, front yard landscaping and three-car garages.
"The Valley" floor plan numbers approximately 1,783 square feet, comprised of four bedrooms, two bathrooms, an optional den, and an optional retreat all on a single story.
Also offering optional dens and retreats is the single-story, four-bedroom, two-bath "The Cavern" plan, which is approximately 1,981 square feet.
The development's two-story floor plans - "The Bayou," "The Chamber," "The Basin," and "The Vessel" - range in size from 2,461 square feet to 3,852 square feet. All contain five bedrooms and three bathrooms, though The Basin features a master retreat adjacent to the master bedroom suite. All four floor plans have add-on options; depending on the plan, those options include a fourth bathroom, a retreat, loft, den, media room, or deck.
The entire project - which, Gustin stressed, will have housing units that cater to a wide variety of residents - will likely be completed in 10 years.
Amanda Janis can be reached at business@thereporter.com.
